Plans have been submitted for the erection of seven dwellings at the existing car park to the rear of Whitecroft House at 51 Water Lane.
Salford based Osmium Estates Ltd are seeking planning permission for a block of 7 two-bedroomed homes with small private gardens and a larger communal area to the front.
The Salford based company have also applied to change the use of the 1st and 2nd floor of Whitecroft House from offices to dwelling to create 12 apartments.
The planning application states "Whilst it is likely that the two schemes will be brought forward in phases, is the intention that the developments will complement and enhance one another. In this regard, careful consideration has been given to how the two schemes interrelate, and opportunities have been taken to create links between the developments and ensure the site functions well as a whole."
The car park currently has 45 spaces which will be reduced to 32 - 9 of the parking bays will be provided for the existing and retained Co-Op store, these include 2 bays for disabled visitors. Whilst 23 spaces will be provided for the residents of both the 7 dwellings, and the 12 apartments being created through the conversion of Whitecroft House - each property will have a designated parking bay, leaving 4 spaces to be allocated for visitor parking only. Additionally 14 cycle spaces are included within a cycle store.
The entrance to the site is taken directly off Water Lane and comes in via the east of Whitecroft House. This new scheme also includes a new pedestrian bridge connection into Whitecroft House. This provides residents with access to the 7 houses via the lift within the existing building.
The plans can be viewed on the Cheshire East Planning Portal by searching for planning reference 20/3203M.





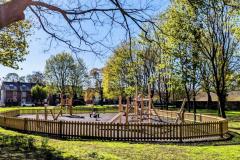

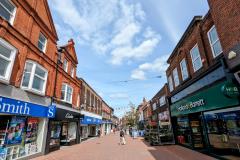

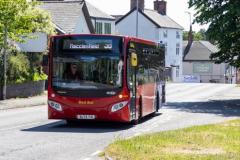
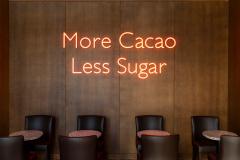
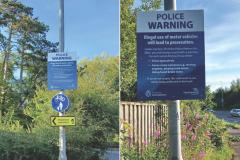
Comments
Here's what readers have had to say so far. Why not add your thoughts below.
https://bit.ly/2PsFA2I
They are completely out of character with the properties in these roads and will stand out like the proverbial sore thumb. I bet a pound to a penny that these units are not designed with energy saving in mind.
I think it's good that we encourage living in the town and take up space in existing vacant buildings, but please do not blight the town with monstrosities like these, use the opportunity to improve its character and architecture for now and future generations to enjoy.
These properties will allow new families to live in this fantastic area. Hopefully adding some much needed cosmopolitan minded people to Cheshire.
This small town is under massive pressure from traffic, parking , and overdevelopment and only a duty of care all round will preserve the quality of the place for residents and visitors to enjoy now and in the future.
The Wilmslow Neighbourhood plan was put into place by the people of Wilmslow.... key drivers in that future building should acknowledge existing massing, materials and styles
These fail miserably.
As building regs have been relaxed in the last month prepare for the onslaught of ill conceived designs and land buy ups to make developers pot more money
Officially it is because of the number of complaints by neighbours but I also think there are other technical issues too.
One of them is that as the living area for these new houses is on the 1st floor, so planning regulations state they need to be an extra distance from any habitable rooms in adjacent houses. These plans used Ordnance Survey maps showing the original houses to measure this distance. But in reality, rear extensions to nearby houses means this gap is far shorter than it needs to be.
So, this plan won’t be happening and it will remain as a car park until any new plans are proposed.
Cllr Mark Goldsmith
Residents of Wilmslow
Wilmslow West & Chorley