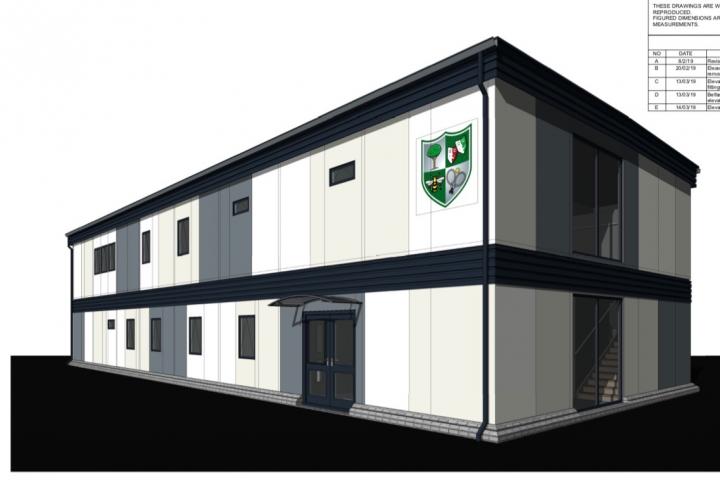
Lacey Green Primary Academy has applied to erect a new nursery building, situated adjacent to Barlow Road to the North corner of their existing site.
The plans are for the construction of a two-storey modular building, providing nursery facilities on the ground floor with administration and training facilities on the first floor. This will replace the existing existing single-storey, timber-clad nursery building, that is currently disused. This will be demolished and removed from site along with ancillary items, such as timber planters.
External works include replacing the existing hard and soft landscaped areas contained within the site. The new building will be bordered by a new macadam path to the north west and south west which will continue from the existing path that is currently used to access the site. The north east and south east of the building will be bordered by a flagged pathway whilst the proposed playground area to the north east of the site will be surfaced with new artificial grass and the area to the rear of the property will remain turfed.
The existing fencing, other than that separating the site from the residential property to the north, will be replaced with new timber fencing varying in height from 1m to 2.5m.
The new building will provide an additional 244 square metres of internal floorspace.
The planning application can be viewed on the Cheshire East Council website by searching for planning reference 19/1629M . The last date for submitting comments is 1st May and a decision is expected by 27th May.


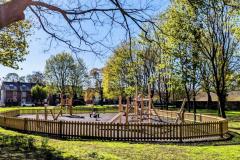

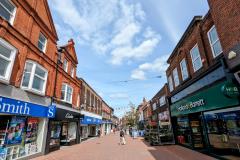
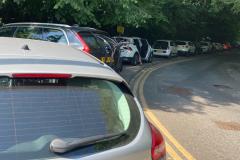
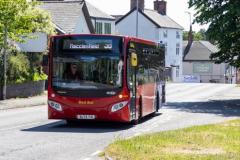
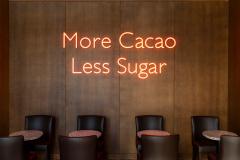
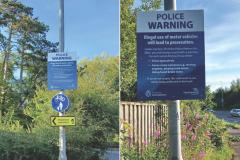
Comments
Here's what readers have had to say so far. Why not add your thoughts below.
As previous Planning application 15/5687M which was granted May 2016 Demolition of Mobile Classroom and Construction of New Nursery/Pre-School and Car Park?
Or is this application to replace the previous one as it doesn’t make it clear. I asssume the same assurances will apply,
replacement for an existing building on site and the agent has confirmed staff and children numbers are not expected to increase, it is not deemed the amenities of local residents will not be harmed
The proposed extension has been designed to be in keeping with the existing school with the use of green and grey cladding to match the existing green fascia boards around the school site. Windows and doors have been designed to be aluminium to match existing
The concerns raised form the Town Council and Neighbours have been taken into consideration. The school access from Barlow Road is unchanged, staff and children numbers are not expected to increase as a result of the proposals and, the new car park will provide three additional off-street parking spaces for staff and visitors to the school.