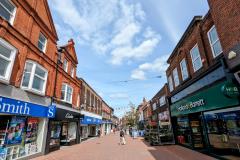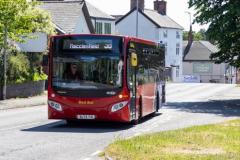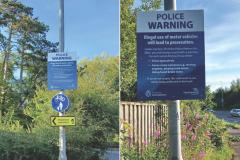
Developers and their designers are now required to follow a new design guide with the aim of maintaining a high standard for future housing schemes and developments across Cheshire East.
The Cheshire East Residential Design Guide has been formally adopted and launched to benchmark housing quality across the borough.
The guide is intended to ensure that all new developments, in both urban and rural communities, achieve a high quality of design, reflecting local distinctiveness and characteristics, including the type of materials, natural features, surroundings and other connections with the locality.
The guide is a key Supplementary Planning Document, supporting the current and emerging Local Plans, and all new developments will be required to meet acceptable design standards.
The final document incorporates refinements arising from an eight-week consultation in 2016, involving 12,000 people, including developers, parish and town councils, designers and amenity groups.
Frank Jordan, executive director for place, said: "This design guide will help to set a benchmark for quality and a 'sense of place'.
"While we want to see more imaginative developments that are pleasing to the eye, we would like to see designs that reflect the characteristics of the town, village and community in which they are situated.
"Where development is not of the requisite quality, then the design guide, in support of Local Plan policy, provides justification to refuse permission as part of the planning balance.
"Now adopted, it will form a material consideration when determining planning applications for new housing development.
"The guide will form an important part of a toolkit of measures aimed at assisting designers and developers to better understand the character of the borough and to deliver high-quality new development in the future."
"The guide not only addresses the appearance of new housing, but also sets out a framework for an entire development, including landscaping, paving materials, public realm and open space.
The guide, which is aimed at a range of users, including the council, communities, developers and their design teams, also makes recommendations on waste and recycling provision, thermal insulation and performance, and other aspects of sustainability.
The Cheshire East Residential Design Guide can be accessed online and a limited number of reference copies of the guide will be available at council offices and at public libraries.
Photo: Frank Jordan, executive director for place.









Comments
Here's what readers have had to say so far. Why not add your thoughts below.
Wilmslow has completely lost its identity and, adding to that, the new development on the Kings Arms roundabout looks more like a prison :-(
Who authorises these plans?!? Obviously people who live out of the area!
Welcome to Wilmslow - where anything goes!!!!