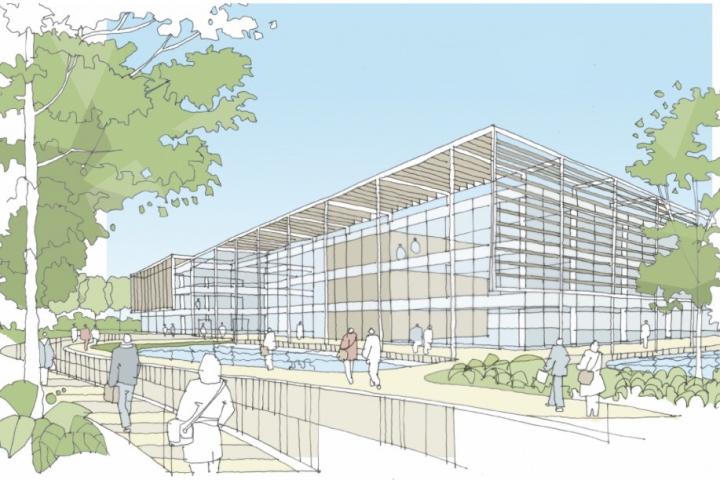
As reported last week, Royal London have submitted, jointly with Property Alliance Group, an application for outline planning permission for a new office development
The proposed site sits to the east of the existing Royal London campus, accessed from Alderley Road which is located within the Cheshire Green Belt.
The scheme includes additional car parking, better access for vehicles, the creation of new pedestrian and cycle routes to the site and improved landscaping.
The planning application is now available to view online and shows that the new office building is envisaged to be three or four storeys high with roof top plant room and have an internal floor area of up to 17,000m2.
The new contemporary building has been positioned in the south eastern corner on the main approach into the site to give it greatest prominence from the west coast main railway line and to make it visible when entering the site.
Access to the site will remain via the existing entrance off Alderley road, next to the existing northern lodge building, but it is proposed that the existing entrance be widened and extended in front of Harefield House. Plans also include a new mini roundabout, with new access roads to service the visitor car parking, a shuttle bus drop off point, staff car parking and new landscape features such as lakes and ponds designed to enhance the arrival experience at the site.
The existing mature trees which run through the middle of the site will be retained where possible as key features of the site around which a new footpath and cycle path will connect to the north of the site.
According to the Design & Access Statement "The layouts are indicative at this stage but the initial concept work suggests a pavilion style building split by a central 'street' for internal circulation and communication. the main entrance to the building will be from the western end of this 'street' accessed from the new public realm fronting the building."
Included in the application is an indicative masterplan which shows how the Royal London scheme could sit within the wider context to deliver the aspirations of the site which are contained within the emerging Cheshire East Local Plan Strategy.
The land to the north of the outline application site has been zoned to show an area to accommodate 80 dwellings, along with 1 hectare of land provided for additional sports pitches for joint use by Wilmslow High School and occupants of the Royal London offices.
In March 2015 Royal London, which employs around 900 full time staff, announced they plan to create an additional 450 new jobs in Wilmslow and the outline application says the plans could accommodate up to 1500 full time employees.
Additionally, up to 1,100 additional car spaces will be created on site.
Royal London is holding an open exhibition to display the plans and present proposals at Wilmslow Public Library on Thursday 19th May between 12:00pm and 6:30pm. Members of the professional team acting for Property Alliance Group and Royal London will be on hand to answer questions and explain the proposals in more detail.
The planning application can be viewed on the Cheshire East Council website by searching for reference 16/2314M. The last date for submitting comments is 16th June and the planning application is currently scheduled to be determined by the planning committee on 13th July 2016.
Image: Sketch of indicative masterplan arrival view.


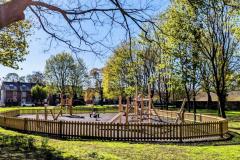

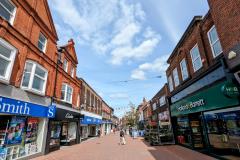

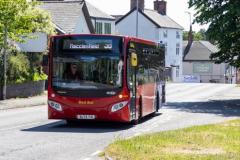

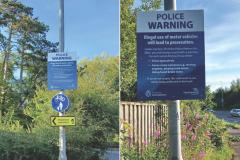
Comments
Here's what readers have had to say so far. Why not add your thoughts below.
What exactly are the real issues? apart from the fact - you do not want any development...anywhere..of any kind in wilmslow.
This would be a massive improvement on a site already occupied with office space
Green belt hammered again, just because it is there….why the blazes shouldn't it remain just that, public access or not.
Wilmslow needs more employment does it? I always thought of it as a dormitory town, not a scaled down Slough because now with Waters at one end and god knows what is in the offing to the north, that is what is happening.
If Royal London need the space so badly why don't they go downwards (save on the old carbon footprint don't ya know) and have a limited, sympathetic structure above ground level.
Failing that and at hardly any inconvenience, move just a little way along the A34 to Alderley Park where there is ready made office space available.
These figures excludes Alderly Park.As I understand Royal Londons head office is in London, so another branch in this area, whether on their present site or nearby, with modern communications, should make no differencemake no difference.
Thank you for your kind words "the usual suspects in support".
Perhaps next time you describe me in this manner, you could include something like. "I see some people who reside in Wilmslow have a both a pragmatic and progressive view of the town and are able to see the benefits of investment"
You're really worried about what it will look like from the railway line? Well it would certainly have stiff competition from the architectural beauties that are the High School, the Leisure Centre, the rear of the Stanley Green trading estate and round the back of Waitrose by the bins in Alderley. And that's only on a short stretch of the line. It's like the nation's greatest gothic cathedrals have been lined up for our viewing pleasure.