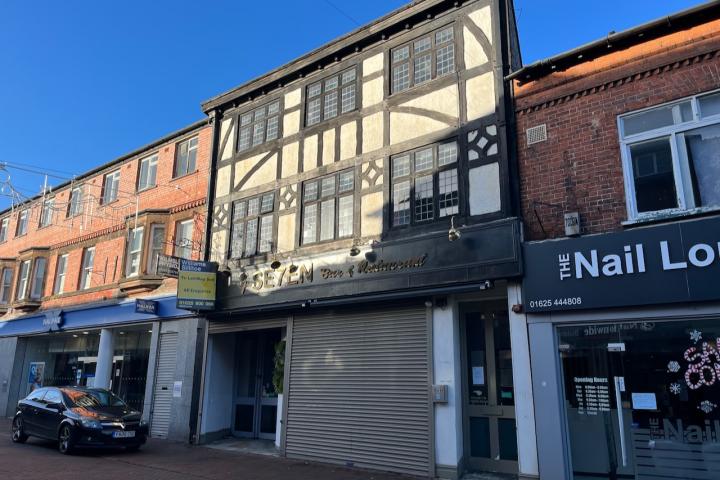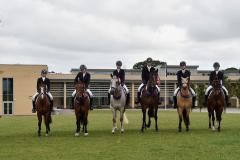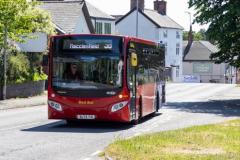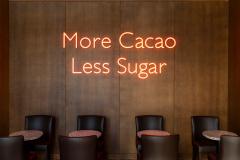
Plans to convert a vacant bar into a retail/commercial unit with three apartments above with apartments above have been refused.
Urban Space Capital Grove Limited were seeking planning permission to convert the former Se7en Bar & Restaurant on Grove Street into a retail/commercial unit at ground floor with three apartments above, along with external alterations.
The property at 16 Grove Street was previously occupied by The Old Dancer over the ground, first and second floor. The planning application proposed the change of use at ground floor along with the first and second floor to be changed to residential use with the creation of two 1 bedroom units on the first floor and a 2 bedroom unit on the second floor.
Access to all three flats would have been via a new door inserted on the ground floor adjacent to the new shop unit. As secondary access/fire escape was located to the rear, giving access to cycle parking and refuse/recycling areas at ground floor level.
The proposals included changing the existing front elevation from a timber and render façade with timber windows to a new aluminium framed shopfront with new glazing. At the upper levels a new render and black timber was to be used.
The proposals did not include any extensions.
The application was refused on the grounds that:
- The proposed apartments forming part of the overall proposed development have a poorly designed internal layout which results in substandard levels of internal floorspace and accommodation
- The proposed external amendments and alterations, particularly to the principal elevation on Grove Street are overtly modern, bland, visually intrusive and jarring, in terms of both architectural style, decorative panel and fenestration proportions and external facing materials, that do not reflect the character or proportions of the property itself, immediate Grove Street area or wider Wilmslow.
- The proposals result in the complete loss of the distinctive mock Tudor façade ornamentation and fenestration to upper floors which is attractive providing positive visual stimulate and a focal point of orientation in a key position on Grove Street, in contrast to less attractive younger infill properties.
- The proposals result in the replacement of the existing oversized ground floor shopfront with another oversized shopfront lacking traditional shopfront detailing as set out as important for the re-vitalisation of commercial/retail properties on Grove Street in the Wilmslow Neighbourhood Plan.
- It is considered that the proposed development, in particular apartments 1 and 3, would have insufficient provision of natural light to habitable rooms as a result of insufficient spatial distancing from immediate neighbouring form due to the dense nature of the area, orientation with regards to sun-path and scale of neighbouring buildings.
- The future occupants of Apartments 1 and 3 would be afforded a poor outlook over a back yard and service street from the main habitable living space without any active frontage.
- It is considered that future occupants of Apartment 1 would suffer detrimental impacts on their privacy amenity as a result of direct overlooking from the external amenity area of Apartment 3 raised terrace onto their external amenity terrace.
Plans can be viewed on the Cheshire East Council planning portal by searching for planning reference 23/4773M.










Comments
Here's what readers have had to say so far. Why not add your thoughts below.
Let's just leave empty units to get ever more derelict and kill more of the high street.
The proposals result in the replacement of the existing oversized ground floor shopfront with another oversized shopfront lacking traditional shopfront detailing as set out as important for the re-vitalisation of commercial/retail properties on Grove Street in the Wilmslow Neighbourhood Plan."
I find the above so amusing.