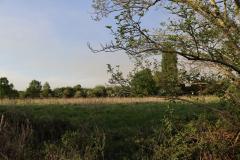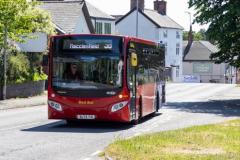A Wilmslow primary school has submitted plans for a new entrance and corridors to connect the school buildings.
Ashdene Primary School, located off Thoresway Road, has applied to Cheshire East Council to create a new main entrance to the school, which can be seen upon entering the site, and two corridor links to connect the different school buildings and provide a feeling of free flow throughout the school.
The layout of the new single-storey entrance, with entrance canopy, has been designed to provide a more recognisable entrance from the approach to the school with a reception area, general office and separate headteacher's office.
The existing entrance area will be refurbished to provide new toilet facilities, new teaching spaces and a new classroom access to avoid pupils leaving the building to enter the classroom.
All extensions will be at single storey height to match the remainder of the school buildings.
The planning application can be viewed on Cheshire East Council's website by searching for planning reference 13/3214M. The last date for submitting comments is 30th August and a decision is expected by 24th September.










Comments
Here's what readers have had to say so far. Why not add your thoughts below.