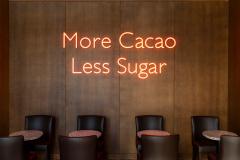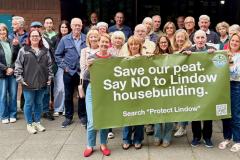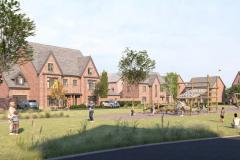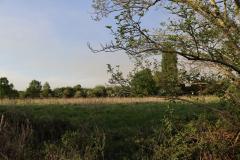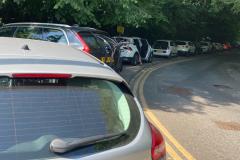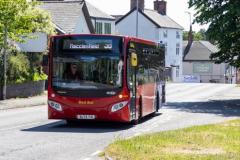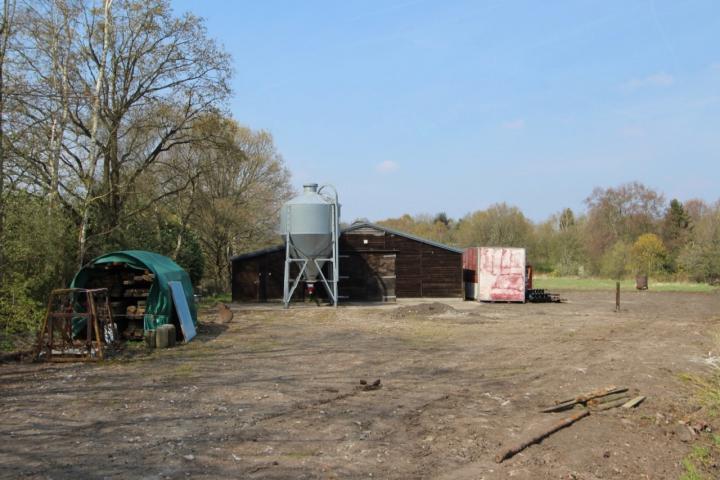
Revised plans to demolish a former commercial building at Moor Lane and construct two new dwellings have been refused by the Northern Planning Committee.
Members voted against the recommendation of the Planning Officer and rejected the plans by 7 votes to 3 at their meeting on Wednesday, 23rd March.
The new scheme involves demolishing the existing building and replacing it with two detached bungalows at the former Yew Tree Farm, which lies within the North Cheshire Green Belt.
Along with the adjacent site which has been redeveloped for housing, the application site forms part of the former abattoir, which ceased operation in October 2018.
Plans to demolish the existing building and construct two detached 4 bedroom houses, with six parking spaces, were refused in December 2019. A subsequent appeal was dismissed in October 2020 due to the difference in height between the proposed houses and the existing building and feed tanks and the resulting inappropriate development within, and the impact on the openness, of the green belt.
The revised proposals are for two dormer bungalows, which are lower in height than the previous scheme. Each property will have four bedrooms, three of which are located in the roof space along with a family bathroom.
Councillor Mark Goldsmith spoke to object to the application at the Northern Planning Committee meeting.
He told wilmslow.co.uk "They repeatedly cited my comment to them that this was trying to "fit a quart into a pint pot" and it was rejected on the grounds of over development. The applicant has now tried three times to build 4 bedroom properties on this site and seems wedded to this idea. The first two applications for 2 storey buildings were rejected because they were higher than the existing barn, so would harm the green belt by closing down the outlook.
"This time they tried to build 4 bed bungalows (they claimed they were 3 bed plus an office but no one believed this) but this meant they now had no garages, tight parking and very small gardens. Therefore, the committee agreed that the gardens and amenity space for those living there would be too small for 8 bedrooms worth of property and a possible 8 or more people living there."
He added "We all accept the existing barn is an eyesore and needs replacing. It is a brown field site within the green belt, so is ideal to be brought back into use. However, Wilmslow has plenty of 4 bed homes and this site with its height limitations would be ideal for 2 or 3 bed bungalows, which would be more in keeping with the size of plot and are in short supply in the town.
"Hopefully, the next application will come back with these but they may appeal to the planning inspector."
Councillor Iain Macfarlane commented "Although considerably lower that the previous application for two 2-storey homes there was agreement that the proposed office area could easily be converted to another bedroom. With only a small garden area provided for each bungalow the committee agreed that a 4 bedroom bungalow would not conform with Policy H2 of the Wilmslow Neighbourhood Plan which highlights the desire for sufficient associated amenity space in new developments.
"My opinion as ward councillor is that this is a splendid opportunity to now provide two much-needed 2 (or 3) bedroom bungalows for downsizing purposes as the vast majority of new houses in the area have 4 or 5 bedrooms."
The Planning Officer recommended the plans for approval stating "The application site is a previously developed site in the Green Belt and the proposal of 2no. detached bungalows and associated access and landscaping is not considered to have a greater impact on openness of the Green Belt than the existing development following significant revisions. The proposals are therefore not an inappropriate form of development in the Green Belt.
"The design of the dwellings is considered to be acceptable, and suitably reflects the character of the neighbouring residential site that has been recently completed and wider surrounding area which has a varied architectural theme. No significant adverse impacts are raised in relation to highways, accessibility, ecology, trees, residential amenity, air quality, flood risk or contaminated land, and appropriate conditions on these matters are recommended, where relevant."
The plans can be viewed on the Cheshire East Council website by searching for planning reference 21/1496M.
