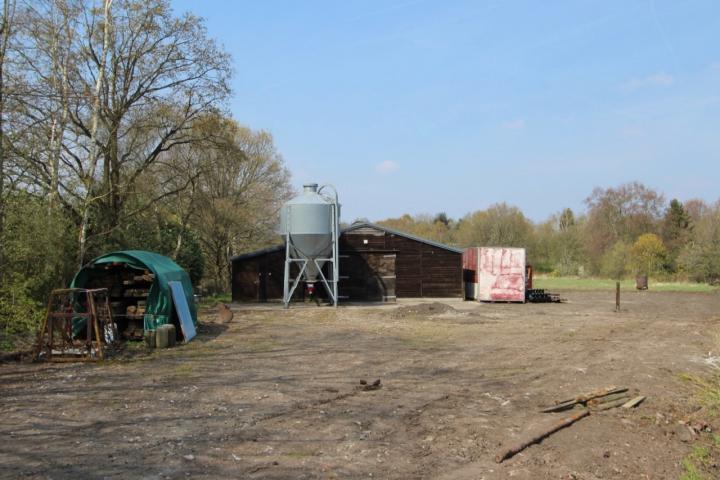
Revised plans have been submitted to demolish a former commercial building at Moor Lane and construct two new dwellings.
The new scheme involves demolishing the existing building and replacing it with two detached bungalows at the former Yew Tree Farm, which lies within the North Cheshire Green Belt.
Along with the adjacent site which has been redeveloped for housing, the application site formed part of the previous use of the site as an abattoir, which ceased operation in October 2018. The site is now unused.
Plans to demolish the existing building and construct two detached 4 bedroom houses, with six parking spaces, were refused in December 2019. A subsequent appeal was dismissed in October 2020 due to the difference in height between the proposed houses and the existing building and feed tanks and the resulting inappropriate development within, and the impact on the openness, of the green belt.
The current proposals are for two dormer bungalows, are lower in height than the previous scheme. Each property will have four bedrooms, three of which are located in the roof space along with a family bathroom.
Access will be a continuation of the proposed adopted road from the adjacent Elan Homes development which will be reconfigured and re-laid in part to provide turning and parking space for two cars per dwelling to the front of each plot.
The plans can be viewed on the Cheshire East Council website by searching for planning reference 21/1496M.
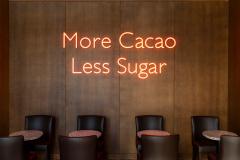
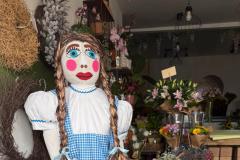


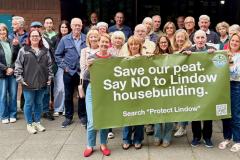
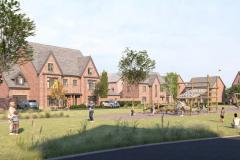
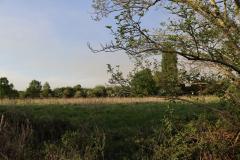


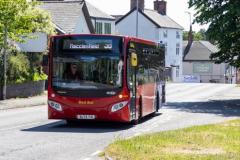
Comments
Here's what readers have had to say so far. Why not add your thoughts below.
It is misleading to refer to them as bungalows. They are houses.
This new application has only reduced the height of the houses by 12%. The current barn height is just 4.3M and these proposed large houses are 6.3M. They will tower over the landscape and close-down the openness of what is in our local plan as giving a ‘significant contribution’ to the Green Belt.
The last application 19/2035M was dismissed mainly due to the height, the only difference with this one is that they call them Bungalows and have reduced the height slightly. Even the Bristol Planning Inspectorate dismissed the last application saying it was ‘inappropriate within a Green Belt setting’.
I personally love this area, I feel very fortunate to watch the abundant wildlife and often hear owls. As per the Bristol planning Inspectorate ‘The proposed development would also reduce the openness of the Green Belt, which is one of its essential characteristics’ this is very true, it's a beautiful area and Wilmslow is lucky to have it.
All they are trying to do is maximise their profits from the site; they did their original sums, just make them live with that.
The planning application that was approved was 17/6269M and it did not show any kind of development on this part of the site.
concessions so we end up with this creeping surrender to greedy developers - there are a number of similar examples in south Wilmslow (Ned Yates, the peat bog fiasco) and a recent skirmish over a nursing home in Handforth where the planners could simply say 'no'....it could send out a message to developers but I guess that's not what they want to do - wonder why?
The most recent history could be of interest to you.
During application 17/6269M for the building of 14 housed by Elan Homes, the abattoir business including the land on which the silos and the barn stand was given brown field status. Here comes the problem. The barn and the silos are surrounded by Green Belt (GB) land.
When 17/6269M was finally negotiated and approved on the 16 Oct 2018 in favour of Elan Homes, the land on which the two silos and the barn stand, was not owned by Elan Homes. This piece of land and the adjoining surrounding GB land remained under the ownership of the original owners of Yew Tree Farm.
Planning application 17/5697M was submitted on the 07th Nov 2017 for a change of use of the barn & silos to Equestrian purposes and associated works. This was granted on the 03rd April 2018 but not acted upon by the applicants. Ask them not me.
Application 19/2035M was submitted on the 25th April 2019 to build two large residential homes using the footprint of the brown field land on which the barn and silos stand. This application was refused by the Local Planning Authority on the 05th Dec 2019. The applicants appealed this decision and the Planning Inspectorate refused the applicants appeal on the 02nd Oct 2020.
The applicants have now submitted 21/1496M.
If 21/1496 is permitted, what will become of the barn and silos and who will maintain the surrounding GB land are questions that need answers?
Maybe this clarifies the position regarding Yew Tree Farm.
Thanks for the information.
For clarity purposes I just want to state the following:
ALL of the land of the former Yew Tree Farm "IS IN THE GREENBELT."
It consists of two types of Land: Brown Field and Green Field
Green Field = Previously undeveloped land (ie the Field)
Brown Field = Previously developed land
(ie the area on which Elan built 14 dwellings and the land on which the silos and the barn stand).
Your question relating to "who will maintain the surrounding GB" will not be considered by the planning officer as the "green field" land does not form part of application 21/1496M.
I understand your comments. However local authorities who are responsible for granting or refusing "planning permission" have to follow legislation.
Planners cannot simply say 'no'.
The legislation is very complex and can be interpreted in many ways as it is not "prescriptive" but "descriptive". Also, the legislation tends to be written in a style which is "FOR" development rather than against it.
The appellant seems to want planners to believe these new houses are bungalow: I think this is because on many occasions they have been told bungalows would be acceptable. However, in order not to close down openness of the Green Belt these must be no higher than the existing barn.
RoW will continue to object to any development on this site that harms the Green Belt and the amenity for existing residents.
Bit of a muddle then! It would appear that the existing 'buildings' (classed 'brownfield' along with what I presume were other farming related structures, hard standing etc.) initially were divided between the developer (Elan) and the title holders (Yew Tree Farm) with the possibility of a like development by Yew tree Farm ie. an equestrian facility of some sort thus a sort of 'no change of use'; was this understanding part of the successful original planning application?
The horse business notion went south (intended or not) but I guess the building footprint condition remained along with the no change of use - as yet! Once 'a' redevelopment was accepted it then usually comes down to £££'s and then how more £££'s can be wrung out of the venture.
It looks like a new build is inevitable, it's just a case of what it will look like and what it could be used for......and the resolve of planners.
For a better understanding of why the Planning Inspectorate rejected the previous application, I suggest you read the comments posted on the Planning web site against 21/1496M.
The planning proposal for application 21/1496M reads: “Demolition of existing buildings and construction of new buildings”
The applicant wants to build 2 new large residential homes. They would be double storey, four bedroom, two bathroom residential homes and each would have a vertical height of 6.3M. The maximum vertical height of the existing structures is 4.3M.
If permitted, the new structures will adversely impact the openness of the surrounding Green Belt etc.
Location Plan drawing 1265 L01 Rev B shows the area marked in red that will make up the site for the two new buildings. This red area includes the access that was used to get to the barn and the silos when Yew Tree Farm operated as a business.
Despite their remote location from the core abattoir business premises, previous planning applications accepted, mistakenly in my view, that the barns were an essential part of the abattoir business.
Anecdotal evidence from neighbours confirmed that the barns were used mainly for storing agricultural equipment etc. which was used for the upkeep of the adjoining Green Belt land shown in blue on drawing 1265 L01.
I hope this clarifies.
Given they rejected the original application based on height and the Planning Inspector agreed with them, I am confident this new application will also be rejected because if it’s height.
This is a brown field site though, so it will be very hard to resist some form of development. However, the proposed 2 x 4 bed houses are not needed. Far, far better would be 3 or 4 x 2 bed bungalows instead.
Cllr Mark Goldsmith
Residents of Wilmslow
Wilmslow West & Chorley