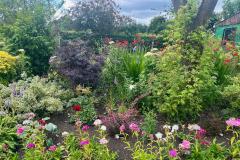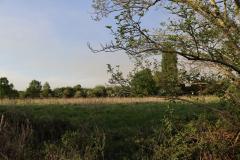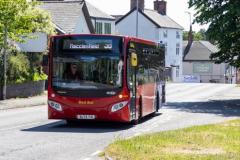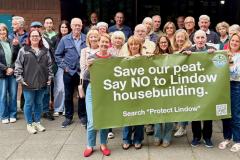Promotional Feature
Jones Homes are seeking the views of the community on their proposals to develop land off Welton Drive & Stockton Road, Wilmslow whilst it is still taking shape before a planning application is submitted to Cheshire East Council.
Purpose of this consultation
Emery Planning will be submitting an outline planning application on behalf of Jones Homes for the construction of up to 120 houses, together with public open space, the creation of a new country park and associated works.
The development team has worked together to create a vision for the site and a masterplan that responds to the character of the area. The scheme would be landscape-led whilst ensuring the effective and efficient use of the land to help meet unmet housing needs. The proposed development would provide much-needed family housing, accessible homes and on-site affordable accommodation within Wilmslow.
This website provides details of the proposed development and seeks comments from the local community. This is an opportunity for you to provide us with your views and ideas to help inform the final scheme prior to submission of an outline application to the local planning authority.
Jones Homes
The site would be delivered by the owner of the site, Jones Homes, a well-established housebuilder delivering excellent homes in desirable locations since 1959. Jones Homes has been entrusted with completing more than 500 homes of character, quality and individuality per year in highly sought after locations. The following schemes form part of the Cheshire portfolio and demonstrate Jones Homes' dedication to providing exceptional homes:
- Westlow Heath, Congleton
- Alderley Gardens, Alderley Edge
- Bollin Park, Wilmslow
- Sunfield, Handforth
You can find out more about Jones Homes here: https://www.jones-homes.co.uk/about-us/
The Site
The site is situated within the Green Belt and adjoins the built-up area of Wilmslow, a highly sustainable Key Service Centre.
The site area extends to just under 10 hectares in total. It is roughly triangular in shape and comprises two agricultural fields. The northwest boundary of the site abuts the settlement of Wilmslow, whilst the northeast is bound by an existing property known as Stockton Farm and an open field. Whitehall Brook and Alderley Edge Golf Club follow along the southern boundary of the site. A small parcel of the site to the west comprises Protected Open Space and is in the Council's ownership. The site is relatively flat, but does slope slightly downwards towards the golf course to the south.
The site is well connected in terms of local services and public transport options within Wilmslow.
The Proposal
It is intended that an outline planning application will be submitted to the local planning authority for up to 120 dwellings on this 'grey belt' land. Details of access would be submitted at the outline stage. Other detailed matters relating to layout, appearance, scale and landscaping would be dealt with through a subsequent reserved matters application.
A Masterplan has been developed by the development team to show one option for how the site could be developed.
The Masterplan shows how the site could accommodate the proposed residential development set within a high-quality and landscape led scheme. The proposed new access would be from Welton Drive and this primary route into the development would be a tree lined avenue.
It is also proposed that secondary footway / cycleway and emergency access connection would be delivered, connecting to Stockton Road to the northeastern boundary of the site. New pedestrian and cycle links would be provided through the site linking to the existing public right of ways and surrounding road network. Off-site works are also proposed to encourage walking access to and from the site. This would include tactile dropped crossing points on footways surrounding the site.
The existing local authority owned open space in the westernmost area of the site would be upgraded to provide a Locally Equipped Area of Play. This would be framed with new and existing landscape planting with natural surveillance created by sensitively positioned housing plots. A further centrally located area of green space would also be provided.
A total of 4.7 hectares of the site would be developed. Design would be reserved for later approval. However, it would be proposed to deliver high quality family homes, including a mix of dual aspect houses to provide natural surveillance and header/focal homes at the head of key vistas to create interesting street scenes. The materials proposed would be sympathetic to the character and appearance of the immediate surroundings. The proposed homes would benefit from driveways and private gardens.
45% of the dwellings would be affordable. 30% of the dwellings would meet the building regulations requirements for accessible and adaptable dwellings, and an additional 6% would meet the standard for wheelchair accessibility.
Over 5 hectares of land on the southern part of the site would be used to create a new parkland which would contain existing and enhanced landscaping and blue infrastructure. This area would serve as a publicly accessible open space for both new and existing residents alike. It also provides opportunities for biodiversity enhancements to inform the biodiversity net gain for the site and improve countryside connectivity through the provision of new footpaths on land currently inaccessible to the public. The newly created parkland walk would connect into the existing rights of way network.
The outline planning application made to the local planning authority would be accompanied by a full suite of supporting technical documents including Landscape and Visual Impact Assessment, Flood Risk Assessment, Transport Assessment, Ecological Surveys and Biodiversity Net Gain Assessment, Ground Conditions Reports and Tree and Hedgerow Assessments.
Benefits of the Development
It is considered that the proposed development would result in a number of social, economic and environmental benefits for the local community. These would include:
Social Benefits
- The provision of much needed housing, delivering good quality family housing and creating mixed and sustainable communities.
- Delivery of affordable housing where there is an identified need.
- Providing new accessible and wheelchair accessible homes.
- The creation of a new parkland providing publicly accessible open space for all.
- The enhancement of the existing local authority owned public open space.
- Improved connectivity through the site and linkages with surrounding rights of way.
Economic Benefits
- The creation of jobs on-site and within the supply chain during the construction phase.
- An increase in local spending from new residents in the local area, contributing to maintaining existingshops, services and facilities.
Environmental Benefits
- Sustainable development in a highly accessible location.
- The provision of extensive green infrastructure and a long term management plan for the maintenanceof the open space.
- Enhancements to the provision of open space in the area.
- A 10% net gain in biodiversity and long term management within the site.
Have your say
We would like your views on the proposals and request that all responses be returned by 5pm on 7th
March 2025. Please visit https://emeryplanning.com/public-consultation/stockton-farm/












