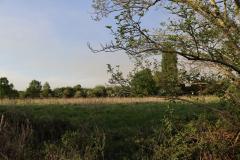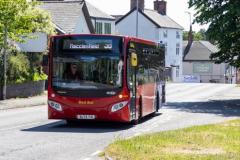Revised plans to demolish two detached residential properties in Wilmslow and erect a care home are set to be determined by the Northern Planning Committee next week.
New Care Project are seeking permission to demolish two 4 bedroomed houses in large plots at 51 to 53 Handforth Road and replace them with a 60 bedroom care home which will be arranged over three floors.
The application was deferred from the Northern Planning committee on 4th December 2019 for the following reasons: to reduce impact of glazed link to front elevation and additional information relating to need for the development.
Members raised concerns regarding the design of the proposed building, in particular the glazed link on the front elevation. Since then the Altrincham based company has submitted further amended plans which include the following alterations.
- The glazed link is now predominantly glass and the solid parts of the elevations have been removed.
- The depth of the link has also been reduced from 11.4m deep at ground floor to 9.7m deep with a slimmer link at first floor measuring 2.9m deep, which would provide a connecting corridor only.
- There are also some elevational changes which include alteration of the palette of materials, alterations to the proposed fenestration to be more traditionally domestic in nature and the addition of front canopies and bay windows.
In a report prepared for the Northern Planning Committee meeting on Wednesday, 15th January, the Planning Inspector says "It is considered that the design has changed to a more traditional style and has responded to feedback by reducing the massing to the street scene elevations as highlighted by the previous Inspector and committee members. The link has been pushed back and the structure lightened to enable the North East elevational street scene to read as individual dwellings. Similarly the rear of the proposal has been broken down into forms that relate to the scale of the residential context. The refinement of the design enables the proposal to sit more comfortably within the street scene and the context of its surroundings."
The applicant has also submitted a needs assessment, which indicates a need for 391 market standard bed spaces within the 3 mile sensitivity catchment area and should the 60 bed scheme be developed it would only fill 6.5% of the unmet need.
New Care Project originally submitted a planning application in March 2018 to demolish the two detached houses and replace them with an 83 bedroom three-storey care home. However, due to some objections from the local community a decision was not forthcoming and New Care submitted an amended scheme for a 65 bedroom care home with a revised site entrance position as well as 26 car parking spaces.
However, the second scheme was met with strong opposition with 84 letters of objection received and was refused by the Northern Planning Committee in April 2019. Members of the Northern Planning Committee unanimously agreed that it was an overdevelopment of the site, which resulted in a lack of car parking, an overbearing impact on neighbouring property because of the bulk and massing as well as being out of character with the street scene.
There has been a subsequent appeal to the second scheme which was dismissed due to the visual harm to the street scene and harm to the character and appearance of the area.
The application was then amended in the light of the Inspectors comments to comprise a 60 bed care home with 25 car parking spaces.
The Planning Officer is recommending the application for approval by the Northern Planning Committee at their meeting on Wednesday, 15th January. Concluding that "While the objections are noted, the amended scheme is considered to be acceptable and has responded appropriately to the Inspectors comments on the previous refusal and appeal decision.
"As the proposal is not classified as use class C3 (dwellinghouses) there is no affordable housing requirement. However, the development will provide suitable accommodation for an ageing population within Cheshire East. The impact on European Protected Species and other ecological interests has been assessed by the nature conservation officer and is acceptable. The proposal accords with the relevant ecology policies in the local plan and national guidance in the Framework. There is not considered to be any reason, having regard to the Conservation of Habitats and Species Regulations 2010, to withhold planning permission in this case.
"Similarly, the amended proposal also raises no significant visual, amenity, design or flooding issues, and complies with relevant local and national planning policies. A number of economic benefits will also arise from the development including additional trade for local business and the creation of employment.
"Bearing all the above points in mind and subject to the receipt of outstanding consultee comments, it is considered that the proposal accords with relevant Development Plan policies and as such it is recommended the application be approved, subject to relevant conditions and a s106 contribution to healthcare."
If the application is approved a Section 106 Agreement will be required, and should include a healthcare contribution of £28, 914.60 to help support the development of Handforth Health Centre.
The revised plans can be viewed on the Cheshire East Council website by searching for planning reference 19/3831M.












Comments
Here's what readers have had to say so far. Why not add your thoughts below.
There are several points noted from the above article, who paid for the needs assessment report ?, surely if Cheshire East thought there was a requirement for a care home, there would not have been any closures of existing ones. In addition 60 is not 6.5% of the alleged 391 requirement, if they cannot do basic sums what hope is there for the rest of this scheme
I also note that consideration has been given to European protected species and ecological interests but none to the people who actually live nearby.
Just one more point for now, a contribution of £28,914.60 to Handforth Health Centre is ridiculous, what will that help pay for with a possible 60 additional patients added to their already overburdened workload ?
This drawing is tantamount to being deceiving. It is misleading and inaccurate, so much so it should be removed.
It gives the impression of 2 individual houses joined by a glass frontage. It is actually a solid 3 storey building all the way through, look at the plan from above.
The lengths this company will go to in deceiving us is a disgrace.
This is another example of their underhand nature, misinformation and economy with the truth. All these objections put on by neighbours and residents do not refer to the frontage from Handforth Road. THIS IS NOT THE ISSUE.
This development is not wanted nor not needed.
To my knowledge, the planning officer has not visited the site. How she can recommend approval without even seeing the site is totally wrong. I wonder, if she would have been in favour of this over development if it was in her road.
Why have the planning department not taken into account the many objections from the people who have to live with their decisions. I would also have to ask, why five councillors voted for approval for a larger building, when they had previously voted unanimously against a smaller building, due to the massive scale of the building and insufficient parking.
Planning rules say this over development should have 38 spaces. Why would they accept 25? The planning officials who visited the site are well aware of the parking issues on this road. On their site visit, they park on the road at 11am and caused traffic problems and that was a quiet period. It will cause major problems in rush hours and be a danger to the many people and children who pass this site to go to school.
Handforth Health services have already said they could not cope with the additional work this home will bring. I don’t see how £25k will change that fact. Allowing this home will affect every single person who uses Handforth Health Centre.
Finally, I agree with Steven Kingsby, the photographs are deceiving, I hope the planning department are not deceived by the drawings and artist impressions. They are misleading at best.
The planning department are not acting in the best interests of all the people who have to suffer living with their decisions.