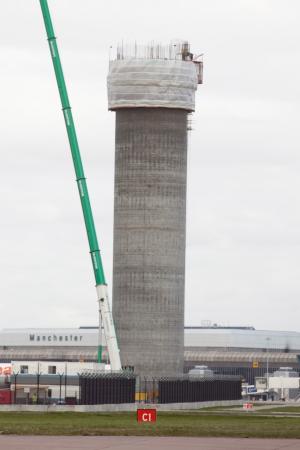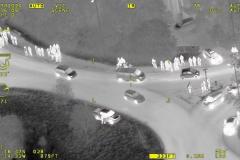
Manchester Airport's new 60-metre tall Air Traffic Control (ATC) tower has been completed in just nine days.
A team of builders worked continuously for 222 hours pouring concrete as the new control tower grew at an average rate of 27cm an hour, using the same construction technique that was used to construct the famous CN Tower in Toronto.
Teams of twenty worked around the clock on an elevated hydraulic platform, inserting steel reinforcing rods into the concrete and 'polishing' the tower as it grew, to ensure a smooth finish to the structure.
Around 600 cubic metres of concrete and 65 tons of steel reinforcement have been cast to form the nine-metre wide shaft of the new ATC tower, that now stands 60 metres tall at the centre of the airfield at Manchester Airport.
Andrew Harrison, Chief Operating Officer for Manchester Airport, said: "The completion of the slipform process is a key milestone for the project. After three years of planning, it is fantastic to see the tower take shape and rise out of the ground to become an iconic landmark of local skyline. The amazing speed at which the tower has risen is testament to the outstanding work of the project team and we look forward to the completion early next year."
Manchester Airport's new ATC tower is due to be completed and operational in Spring 2013, when NATS, the UK's leading air traffic control company, will relocate from its existing Manchester air traffic control centre on top of the Tower Block building between Terminals One and Three.
The new control tower will also contain an approach radar section and navigation, surveillance and communication equipment, with offices and an equipment centre in the base of the building.
Paul Jones, General Manager for NATS at Manchester, said: "From our vantage point in the current air traffic control tower it has been astonishing to see how quickly the new tower has risen over the past nine days – it seems to have appeared almost out of nowhere. It's going to be a fantastic new facility and we are now planning the fit out of the new tower with state of the art equipment later this year."
The next stage of the £16 million project is to build a 'sub-cap' unit, which will house the new visual control room providing 360-degree panoramic views of the airfield. The sub-cap will be the equivalent size of a four-storey detached house and once it has been built on the ground, it will be hoisted up by crane and permanently placed on top of the newly built tower shaft.
Jim Morgan area director for the contractor Morgan Sindall, said: "We are delighted to have reached such a significant stage in the development at Manchester Airport. The slip form process is an innovative procedure, which has allowed us to create a robust and resilient tower in a relatively short period of time. This is an exciting project to be a part of and we are enjoying working closely with Manchester Airports Group's in house team as well as architects, CPMG, and engineers, URS Scott Wilson."









