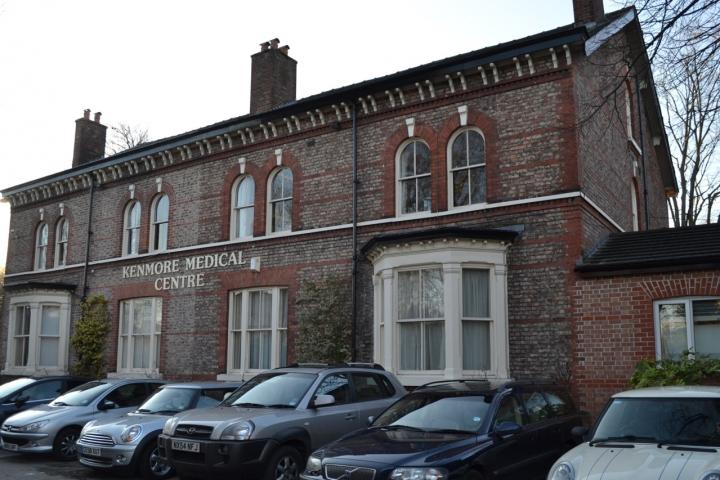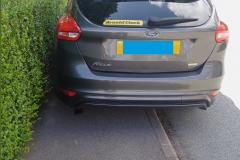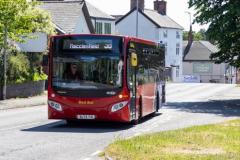
Plans to renovate the Kenmore Medical Centre on Alderley Road have been approved and work will be starting next month.
Permission has been granted to replace the existing single-storey extension with a new two storey and single storey extension which will provide a new entrance with a ramp, automatic doors and a lift. A minor procedures suite and three new consulting rooms will be added - whilst the pharmacy will be extended and the car park will be reconfigured.
Minor alterations to the existing building will also be made to incorporate new window openings and building services.
The doctors surgery, located in a converted Edwardian villa at the junction of Alderley Road and Albert Road, is Wilmslow's largest with a list of 12,500 patients.
The outdated premises have been extended in the past but the proposed plans will improve access and facilities for elderly and disabled patients.
The future of the medical centre was at risk because of concerns that its lack of disabled access would have failed a Care Quality Commission (CQC) inspection, due in April.
The staff then worked hard on submitting a grant application to the Strategic Health Authority for upgrading the premises and were delighted to win the funding.
The building work to construct Kenmore's extension will begin on Monday 6th February and will last for 41 weeks.
Practise Manager Lynne Garner, said "It will be fantastic at the end of it.
"The access is currently really really poor, we have 14 consulting rooms and only 5 are accessible to the disabled. We have really steep stairs, which are potentially dangerous, so access has been a big issue.
"The work will make such a difference and when it is complete nearly all the rooms will be accessible by wheelchairs which is massively important."
Significant amendments have been negotiated during the planning process and the approved scheme is for a much reduced single storey extension to the Albert Road frontage than originally proposed.
Other changes include the relocation of the pharmacy within the ground floor, the retention of the protected Lime tree and hedge to the Albert Road frontage, the addition of one more parent and child space and the use of brick facing materials to match the existing building as opposed to the use of render for all the extensions.
The scheme now incorporates a Green Travel Plan to formalise the non use of the car parking for staff, excluding the doctors, and other on going initiatives to encourage modes of transport other than the private car.
Kenmore Medical Centre are advising patients that car parking, which is already very tight, will be increasingly difficult during construction because the whole of the rear of the car park will be a builder's compound and the Albert Road exit will be closed. The Alderley Road entrance will also be used as a temporary exit for the whole duration of the building works.
Due to space restraints and health and safety issues the only parking on site will be for doctors. There will only be a disabled parking bay available and a drop off and pick up area for patients with mobility difficulties. The pharmacy will temporarily be relocating to a porta-cabin in the car park during construction before moving in to part of the ground floor at Kenmore.









