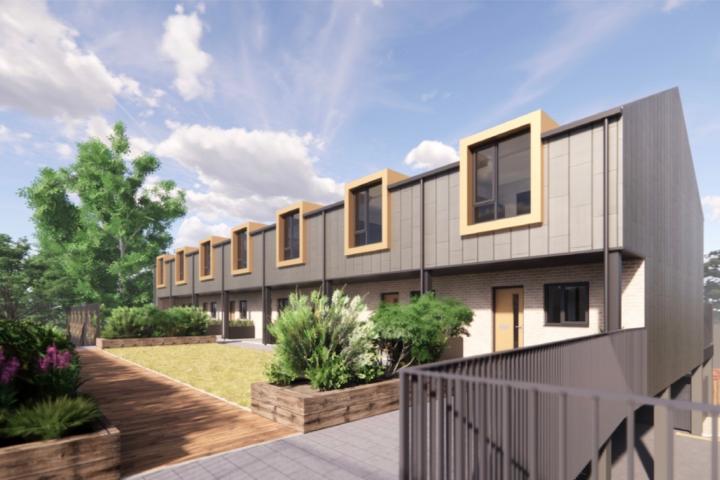
Plans for the erection of seven dwellings at the existing car park to the rear of Whitecroft House at 51 Water Lane have been withdrawn.
Salford based Osmium Estates Ltd withdrew their planning application for a block of 7 two-bedroomed homes following some complaints from local residents regarding overdevelopment, loss of light and parking.
A resident of Wycliffe Avenue wrote "The proposal, at effectively three stories is over bearing to the immediate two storey neighbors which will reduce amenity value, loss of quality of life, loss of privacy, reduction of natural light, and doubtless an increase in noise for all
"Further the development of 7 further hosing units will, despite the provision of some car parking will doubtless impact on other parking around the area due to the loss of public spaces for development as few households in Wilmslow will have only two cars per house."
Another local resident wrote "Firstly I would like to address the most important factor in this planning application which will be the Noise factor. This seems to be at the core of what will happen if this development goes ahead...If these seven dwellings are given the go ahead the only access for the residents, shoppers & deliveries will be funnelled down a narrow street 12' in width between the Aston Martin & Whitecroft House which will create excessive noise to all residents on Wycliffe Avenue..
"Secondly the pedestrian access area which would be an elevated section running down the end of this garden would be a major imposition to the privacy of all the house running along the western side of Wycliffe Avenue."
The Salford based company have also submitted a separate application to change the use of the 1st and 2nd floor of Whitecroft House from offices to dwelling to create 12 apartments.


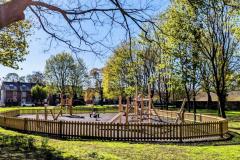

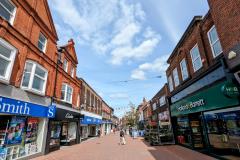
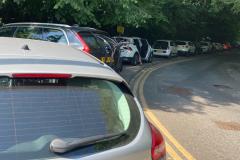
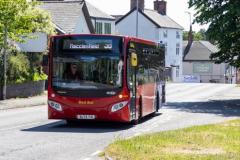
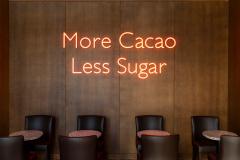
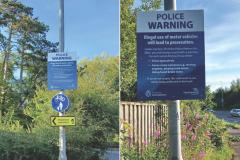
Comments
Here's what readers have had to say so far. Why not add your thoughts below.
I wonder why there was an elevated walkway with access into the other planning project that is converting the offices above the Co-Op [Whitecroft House] into apartments. Why would someone in the units to the rear have a need to enter the main building unless they were connected in some way?
The plans, as far as I can see, didn't have many green credentials. They should all have solar panels on the roof, which looks to be pitched but facing east/west so not attractive to solar energy. This site is perfect for offering small housing units in the centre of a town for those who do not want to have a car. So this application for housing with car parking should be a planning NO - but with the recent apparent lack of any directives by Cheshire East planners showing care for the environment and saving the planet it would seem that the only way green issues are going to be created is if applicants themselves incorporate them.
Probably an example of someone submitting a poor plan they know will fail and then following up with something less controversial but perhaps still not what the future requires and which after the first attempt doesn’t look as bad, so gets approval.
I think this is how ‘Planning’ works these days. The Planning Authorities do not have a set of rules to see us into the future that must be equalled or perhaps bettered. As long as someone submits a revised plan that is better than the first then that is seen to be ok and gets passed.
Such is the way of the future of our town. Build what you like, as much as you wish and wherever you want. Then park your car wherever you want for as long as you would like and sod anyone else.
All done by outsiders with complete self-interest and no style or beauty in total disregard for the environment and future of the planet.
I hope I am wrong.