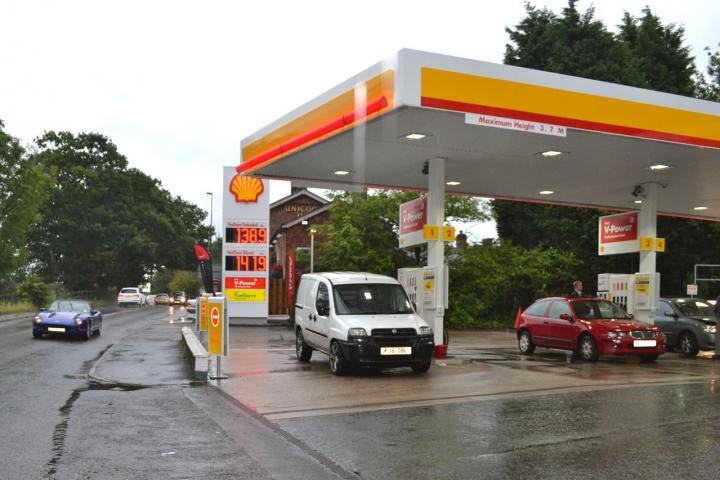
Plans have been submitted to demolition the sales building at the Shell Petrol station on Adlington Road and replacement with a larger, modern building.
In addition, the canopy link is to be removed, creating a more open forecourt with the provision of eight car parking spaces including one accessible space, plus a space for a future electric vehicle charging point which is subject to further investigation into the existing electricity supply to the site to ensure it is sufficient to provide high power charges.
The new sales building will have a total floor area of 270 sqm replacing the existing sales building of 87 sqm and be modern in design with a glazed front elevation. Internally, there will be washroom facilities, including changing and disabled facilities.
A storage compound is included to the south of the sales building which will accommodate bin storage and plant as required.
The plans can be viewed on the Cheshire East Council planning portal by searching for planning reference 20/2381M.










Comments
Here's what readers have had to say so far. Why not add your thoughts below.
Also, in my opinion, the exit from the filling station exit, particularly, going in the Wilmslow/Deane Row direction is not safe for the following reason. To exit, the car is at an 0blique angle to the road, and to look to your right, to see what approaches, as the exit is on a curve, means that one has to turn your head to its extremities to the right, and one cannot see much in this state, so one takes pot luck. It is obvious from the pictures in the Application this situation. As regards the presentation submitted, the one from Cadent is a disgrace, as most of it is written as now shown,
b=Du7hYyBTE46Ox9nb5BK359S8jkvtfWHOq3dU+k3j1UhxuJxcQXDB/gzty9IH+NcgnnQHIw2pUwdzfgqfUd , which is totally unintelligeable , so important details are omitted. I believe a large gas main nearby.Extremely helpful for the taxpayers, who finance the Council. Also. there is a drawing of the plans for the site, which is a disgrace, as to read any figures for dimensions, etc, they pixelate and are illegible.
In my opinion, as virtually a professional pdf creator, it is about time Cheshire East told all developers to use a standard setup for applications to make it easier for the tax payers to understand, that is they want them to. I have no doubt that this will fall on deaf ears, as usual
I'm not sure which of the plans you're having trouble with pixelating. All the measurements appeared clearly when I zoomed on them.