Plans have been submitted to build an underground house in the Green Belt off Altrincham Road.
Planning permission is being sought to build the detached dwelling on a triangular piece of land which is fenced and put to grass. The site located between houses on Greaves Road, Racecourse Road and the Boddington Arms.
The building will not protrude above ground level, except for a parapet wall which is approximately 300mm high, and will be covered in a sedum and wildflower green roof which will assist with water surface runoff an mean that the views across the site will only change slightly.
The site and driveway will be screened with hedges and soft landscaping. The house will contain 5 ensuite bedrooms, an internal garden, 3 parking spaces and a garden room with steps going down to lower ground garden and courtyard.
The application states "Although the site us within the Green Belt it is a gap site which will comfortably accommodate the proposed submerged house without harm to the openness of the Green Belt. The plot size is sufficiently wide and deep for the house to be built without altering the character of the area. This is the car as the proposed dwelling is to be underground including the main entrance and porch area which is accessed by a concealed staircase well.
"To aid the assessment of this proposal we promote the proposed development as being of exceptional innovative architectural quality and as such being appropriate under paragraph 79 of the National Planning Policy Framework and the site is a windfall proposal. Our conclusion is that the proposed dwelling is suitable at this Green Belt location. We also conclude that the size and scale of development proposed is suitable."
The plans can be viewed on the Cheshire East Council planning portal by searching for planning reference 20/0622M.


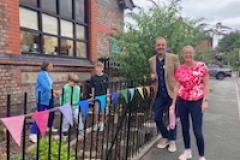

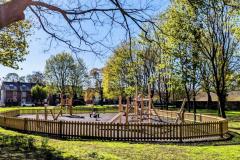
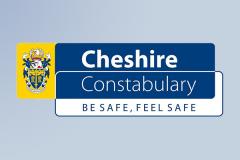
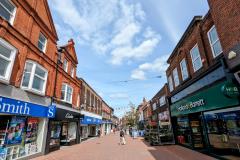

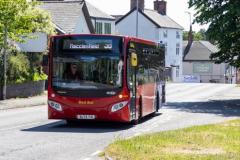
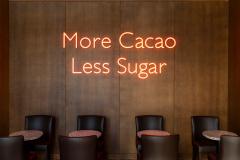
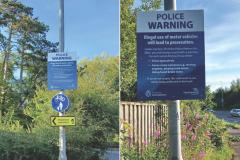
Comments
Here's what readers have had to say so far. Why not add your thoughts below.
Why respond like this? What has it got to do with you? Thank goodness we are all different, it should be celebrated.
The negativity on this site never ceases to amaze me.
Guy
Are you a developer by any chance?
You have a very good memory. I've searched the CEC planning portal but can only find one of them. This is application number 17/4327M and all the documents can be found at.
https://bit.ly/2TmuMFb
CEC refused this application and the applicant appealed to "The Planning Inspectorate". They dismissed this appeal. There's a lot of information in the planning inspectorates "Appeal Decision Letter", that could be used by those wanting to object to this new application.
I'm sure that there is also lots of information for those who want to support this application but I'm not sure where to look.
Not everyone wants to live in a gated 5 bedroom / 4 bathroom detached legoland “usual large developer led” housing. 1. they are also unsightly to some. 2 they are ridiculously expensive
If you look at the plans, the house is below ground level, but not underground like a military bunker: there's an open courtyard/garden below ground level - and all of the rooms of the house surround the courtyard and would presumably have windows - so it would get natural light.
I would have thought the ground is quite peaty and poorly draining though.
I can't see Wilmslow providing the searing heat but given the drainage conditions in the area of the proposal, the waterhole option does look likely.