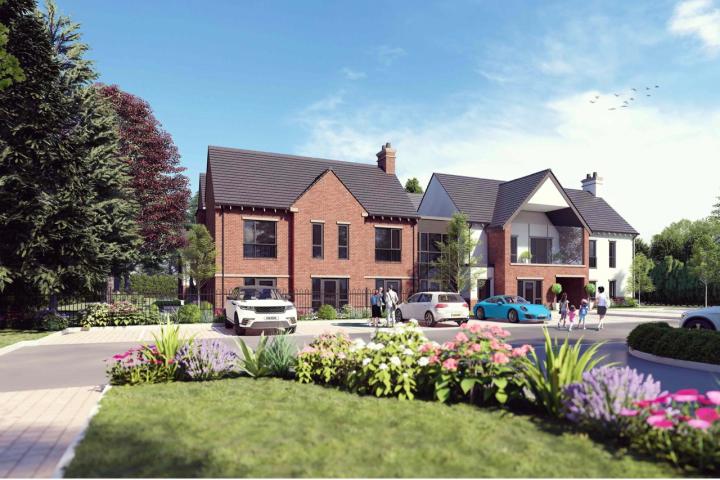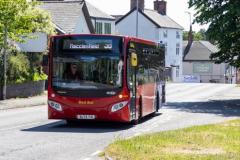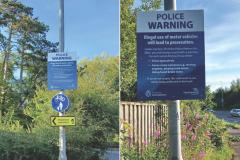
The public were invited to a view plans for a new 60-bedroom care home in Wilmslow this week.
52 people attended the event at Wilmslow Parish Hall on on Monday, 17th February, to find out more about the proposal by Care UK to build a a new care home on Manchester Road. The site is currently occupied by a two detached properties.
A Care UK spokesperson reported that there was support for the appearance of the proposed home but the matter raised mostly by local people was parking. They were concerned that the care home could generate additional parking on the road.
Care UK representatives and their consultants shared details of how the new home will have 25 parking spaces on site at the front of the building along with cycle parking.
A Care UK spokesperson said "Experience at other Care UK sites has shown that, for a home of this size, the 25 vehicle parking spaces would be more than adequate for colleague and visitor parking – particularly as it is expected that many of the team members will live locally and be able to walk, cycle or take public transport to work."
David Gannon from Care UK's property and development team who attended the event said: "I would like to thank all those people who came along to our event on Monday. We are very excited about becoming part of the community of Wilmslow and welcoming around 60 new colleagues from the local area to join the Care UK family. We have identified a clear need for high quality care home places in Wilmslow and I believe our chosen site on Manchester road offers an excellent opportunity for Care UK to provide an attractive and sustainable purpose built care home which is within walking distance of the town centre and is only expected to generate low levels of traffic."
Care UK is currently reviewing its proposals and hopes to submit a planning application by mid-March.









Comments
Here's what readers have had to say so far. Why not add your thoughts below.
The neighbours feel the building (which is taking up virtually all of the garden space) would have an overbearing impact on the neighbourhood living conditions.
The parking concerns are justified, the 25 spaces include 2 disabled spaces and 2 loading bays for all the delivery lorries. So this means there's actually 21 spaces for the 60 staff (working in 3 different shifts) and the visitors.
The recent proposed care home on Handforth Road (application no. 19/3831M on Cheshire East planning website) was refused for very similar reasons. It also states that the local council confirmed that there was an oversupply of care home accommodation and no requirement.
The artist impression of the building above gives a very false image of what is actually being proposed.There isn't the room for those mature trees to the side and that depth of front landscaping.
The parking is a huge issue but to build a commercial property next to and backing onto residential houses is outrageous. The reality is there will be early morning daily food deliveries, emptying of commercial, staff, visitors, doctors, ambulances coming and going all hours of the day and night. The property will be lit up 24/7 we will now sit in the summer with windows overlooking the length of our garden, in fact we will not feel comfortable sitting in the garden ever again, how can this be good for the residents of wilmslow.
The proposed plans looked pretty but you only have to google other CareUK homes to see that in reality they look more like an office block than a residential home. We’re all about saving the planet and they're going to knock down two perfectly good houses for what, greed!!
The matters raised went far beyond just parking issues around the proposed care home
The answers to our reasonable questions were discourteous unhelpful and very very vague
Is there a need? I have called 11 care homes in the area today. All but 1 had vacancies and one had 16 empty beds and another has 11 empty beds the others had a range of 2 to 5 empty beds ....
Based on similarities between this and the one that has just been refused. I hope that this is a none starter for this proposed site and they look for a more suitable site so that their care home residents have a nicer aspect than looking out on to the side of two existing homes And they are able to access local amenities (shops etc) as they can’t from this site as wilmsliw is 1.1 miles and handforth 1 mile away with a poor bus route and not walkable.
As a residential home, staff will need to get in and out on presumably 2-3 shift patterns 7 days a week. I would love to know where care UK get their idea that " ......or take public transport to work." when the site is served by a single bus, once an hour and stops on weekdays at 19:30, Saturdays at 18:00 and with no service Sundays. This means that for more than half of the care home working week, there is no public transport provision for this site. yet again, over-development and totally disproportionate density concentration for a site in low density residential area.
After looking further into the Handforth road similar proposal further, it is also questionable that this area actually needs more care home provision, rather than in other parts of Chesire East - unless the plan is to turn Wilmslow into the 'Eastbourne-far-from-the-sea' vision where all of Cheshire East elderly residents are concentrated in the SK9 postcode - or at least, those that can afford it.
The inspector did not remove any part of the policy from the Neighbourhood Plan. It is Policy NE6 page 39. The policy itself reads;
POLICY NE6: Development in Gdns and Amenity Spaces
All development seeking to subdivide larger residential plots or gardens should not, wherever possible, result in significant loss of garden space. Planning applications should recognise and protect the contribution made by these garden spaces to the overall biodiversity and green infrastructure of the town. Schemes that would sever, or significantly disrupt, the Green Infrastructure network provided by these garden spaces will be resisted. In order to mitigate the loss of garden space, schemes should seek to meet the following criteria: • The built form and hard surfaced areas must not exceed 50% of the area of the original plot unless permeable surfacing used • All mature trees, hedgerows and other woody species are retained and protected, and supplemented by new native planting • The landscape proposals developed must meet all 10 Green Biophilic Points set out within Policy SP2, Sustainable Spaces Where appropriate, permitted development rights may be removed via conditions attached to a planning permission in order to preserve garden areas from ancillary development and further loss of garden space.
An explanatory can be found in the plan on the same page.