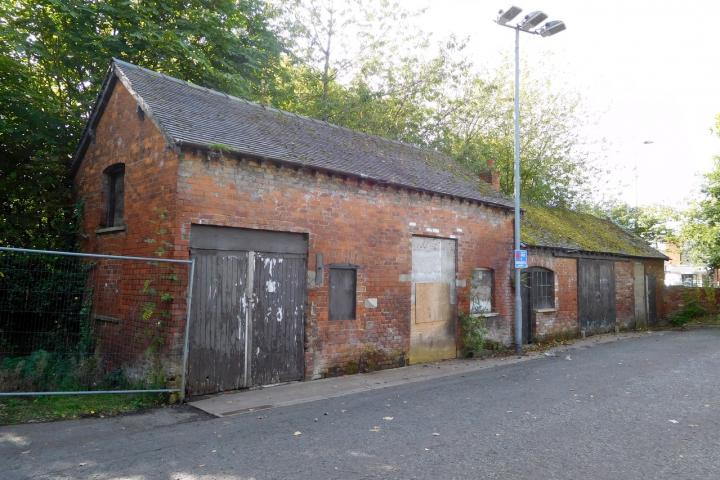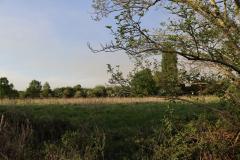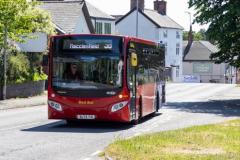
Last year Cheshire East Council made the controversial decision to lease one of the town's oldest buildings to a Stockport-based construction company.
Two community groups had hoped to transform the derelict Rectory Stables, which is situated adjacent to Wilmslow Leisure Centre Car Park, into a community hub.
Wilmslow Trust and Transition Wilmslow had hoped to convert the stables to provide a meeting room that could seat 30-40 people and exhibition space for information on the town's local heritage. However, they were unsuccessful.
Instead, Cheshire East Council selected Lyme Design and Build Limited and agreed to enter into a 10 year lease with the company, which proposes to use the site for an office and storage.
Plans have now been submitted to install new external glazing to the gable end along with new aluminium windows and doors. The plans also include remodelling the interior to create office space on the ground floor with a meeting room, reception area, a kitchen and storage space with additional office space on a mezzanine floor.
The building will be occupied by 4 full-time employees with the provision of one car parking space.
Councillor Rod Menlove said "I am more than pleased that at long last there is confirmed progress on the restoration of the rectory stables. This planning application shows a proposal that is the result of the developments that have taken place in the time since the lease was signed 3 months ago.
"It is not totally clear from the documents on the planning portal how sympathetic the proposals are to the age and heritage of the old stables. This will be clarified during the planning process.
"The Carters Pond opposite is now well established after the extensive works started 2 years ago and with the restoration of the stables, this old area of Wilmslow will be an attractive feature for both residents and visitors.”
The plans can be viewed on the Cheshire East Council website by searching for planning reference 18/4192M. The last date for submitting comments is October 3rd and a decision is expected by 29th October.









Comments
Here's what readers have had to say so far. Why not add your thoughts below.
And was any though given to where these office workers will park their cars? Of course not!
Out of touch(!) and out of office. Roll on election time.
How long before it goes bijou residential I wonder?
So, Clr Menlove, how can you hand on heart now say you are . . . 'more than pleased' ?
The details of the “sympathetic” design must be provided before the plan is approved- otherwise the council has minimal control. In fact, any semblance of control is already imaginary.
More empty words from a failing council.
This is an old Rectory stable building from the late 1800's (in fact two buildings of different heights end on end) converted well over 60 years ago to accomodate a couple of cars and some gardening equipment. There are 3 small ground floor windows plus a couple of double doors and a single door and a gable end upper floor hayloft access (apart from the hayloft, all to the car park elevation).
I haven't seen the plans but aluminium doors and windows and glazed gable end (or be pretty sure it would more accurately read 'ends', happy to be corrected on this) - and, a 'free' parking space (based on current charges that alone is worth in excess of £6K over the lease period).
The building is not listed in any way so don't anticipate anything too sympathetic that reflects it's origin. I expect we'll end up with much of the slated roof gone, one (the higher) roofline and something more resembling a greenhouse with brick pillars. I take it that access will only be via the Rectory car park and that the elevation to Broadway/the Leisure Centre service road including the perfectly healthy trees, grassed area and cross pathway (including the formal footpath) will all remain to grace the Wilmslow character!!
The objections here are largely weird and wonderful. Where will the workers park? What possible use for it wouldn't involve people needing to park? A community meeting place would have a much greater parking requirement. Lyme Green? How is this relevant? Converted into a house? Would you want to live in a council carpark? And objecting to modern windows, etc? Great if you want to object to every old shop and house in Wilmslow (like the ones many of you live in) having double glazing, modern roofs and insulation, satellite dishes, dropped curbs for parking and so on.
An eyesore gets sorted out at the expense of someone other than the taxpayer. Why is this a bad thing?