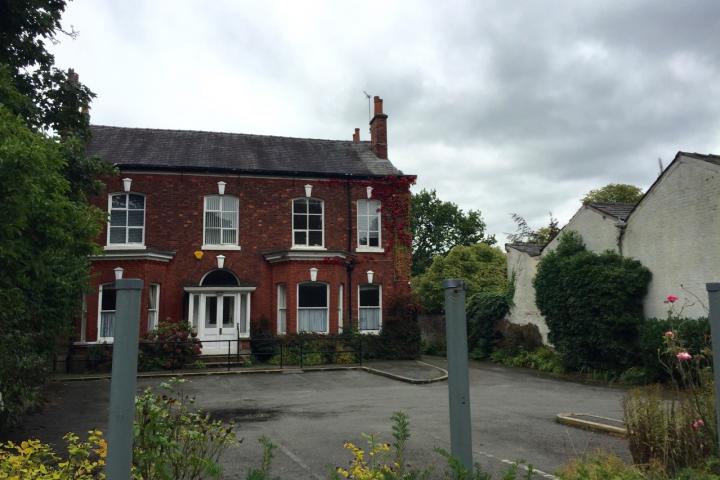
Planning permission is being sought for the construction of 21 apartments and a 6 bedroom house on Alderley Road.
Williams Developments are applying to demolish a vacant dental surgery and a house at 77-79 Alderley Road and replace them with a single detached dwelling and a three storey block of two bedroom apartments, six of which will be offered as affordable units.
The scheme also includes new access, 21 car parking spaces for residents of the apartments, secure storage for 21 cycles and landscaping.
The site is made up of three plots of land: 77 Alderley Road- which is occupied by the former and now vacant Fernleigh Consulting Clinic; 79 Alderley Road - which is occupied by a residential property and a vacant garden plot, located adjacent to 13 Greenway which has outline planning permission for a single detached dwelling to be accessed via Greenway (references 08/2963P and 12/0542M).
The planning application, which is due to be considered by the Northern Planning Committee at their meeting on November 11th, can be viewed on the Cheshire East Council website by searching for reference 16/3285M. The last date for submitting comments is 13th October.

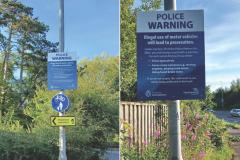

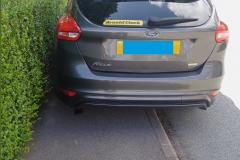
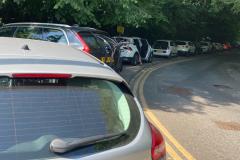
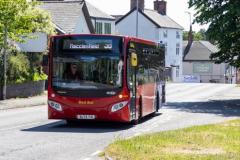
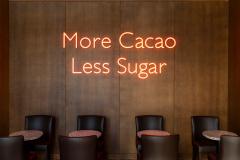
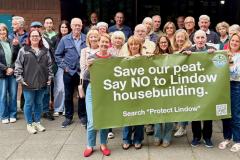

Comments
Here's what readers have had to say so far. Why not add your thoughts below.
From a positive note you will be able to see the other development of tall apartments at Remenham. How much money did the Council make from the sale of that land?
http://bit.ly/2dhOjB1
Even flat-pack champions Ikea would disown that design. It's worthy of inclusion with the very worst of Soviet brutalist architecture. An even worse sin than demolishing the old police station and replacing it with the anonymous brick 'block' that sits on that site today.
I agree with Vince, this "Gehäuseblock" would not look out of place in 1958 Leigzig. What exactly do they teach "Architects" these days.
Great place for affordable housing (how much is affordable?) but they must be in keeping with the residential surroundings.
program about accommodation blocks in Romania for abandoned
and orphaned individuals with serious learning difficulties. Obviously built on a very limited budget.
Develop the site by all means but please do not waste everyone's
time with 'designs' like this.
As to the balconies facing Alderley Road - presumably to sit on these balconies you will have to purchase special breathing apparatus to keep out the exhaust fumes.
http://bit.ly/2cFYq1C
They want to build two bedroom homes (something in short supply in Wilmslow), make use of a brownfield site, will probably have less traffic or at least no more traffic than the last occupant of the site and isn't disproportionate to many of the nearby buildings. Ok the design isn't to my taste, but if this isn't the sort of brownfield site that can be developed I don't know what is.
What we have is developers ignoring the immediate neighbours, the luxury apartments, and bringing these apartments much further forward to be in line with the semis, despite this changing the street scene. The other thing which changes the street scene is that the luxury apartments have roofs as do the two remaining semis. Both these are traditionally designed buildings. Kenmore has space for parking at the front and the side as does the other dental practice and the Church. All these buildings have traditional roofs.
If your argument is that because it is in the middle of Wilmslow and brownfield, and that we need more flats, (Handforth ones finally all sold), then so be it. But, as far as I can see this development is not a benign attempt attempt to develop a semi - derelict site, but an attempt to squeeze the maximum profit to the detriment of the character and landscape. If this is given permission it is hoped that there will be restrictions on cycle exit via the public footpath. This footpath is used by school children.
With regards to maximum profit - i make the same boring point...so what? liken comparison to you aspirations to secure the best job....to maximise your pension fund.....to climb the housing ladder!
You always take issue with the developers trying to make a profit......isn't this just basic economics and one will all selfishly indulge in? or do you live a simple life in the woods living off the land?
If the developer had proposed another development like those luxury apartments the usual suspects on here would be bemoaning that it was more houses aimed at rich people and no starter homes. So they propose two bed apartments and people find something else to complain about.